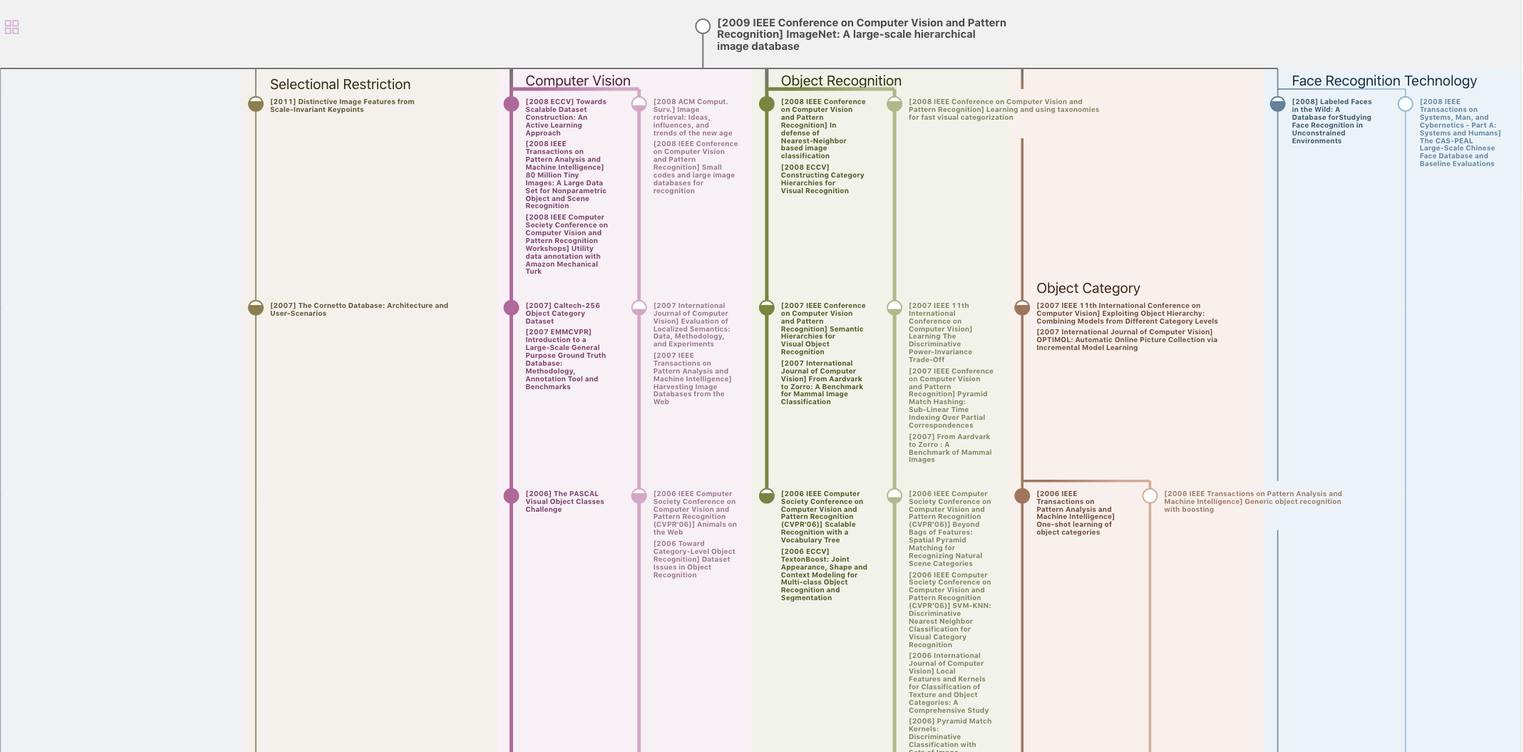Methods for the preservation and restoration of dunhuang wall paintings: foreign experience
INTERNATIONAL JOURNAL OF CONSERVATION SCIENCE(2024)
摘要
This article examines the genesis of planning solutions and ceiling designs of Dunhuang cave shrines. Based on the methods of defining features, graphic-and-analytical and system-and-structural analysis, the spread of types of plans and ceilings from dynasty to dynasty has been traced. Using auxiliary methods of historical, mathematical, and comparative analysis, a general picture of the development of the planning structure and constructive schemes of Dunhuang shrines from the Northern Lian period to the Yuan period has been created. By counting the types of plans and ceilings in each period, a group of the most common types of plans was determined: with a combination of larger and smaller rectangles (where the smaller is the altar part of a square or rectangular shape), a plan in the form of a square with a protruding trapezoidal altar, an altar in outline close to a rectangle or trapezoids with rounded corners, a horizontally elongated plan rectangle, based on squares with protrusions. The most common type of ceiling is fu-dou-ding with modifications.
更多查看译文
关键词
China,Dunhuang,Cave plan,Ceiling,Genesis
AI 理解论文
溯源树
样例

生成溯源树,研究论文发展脉络
Chat Paper
正在生成论文摘要
