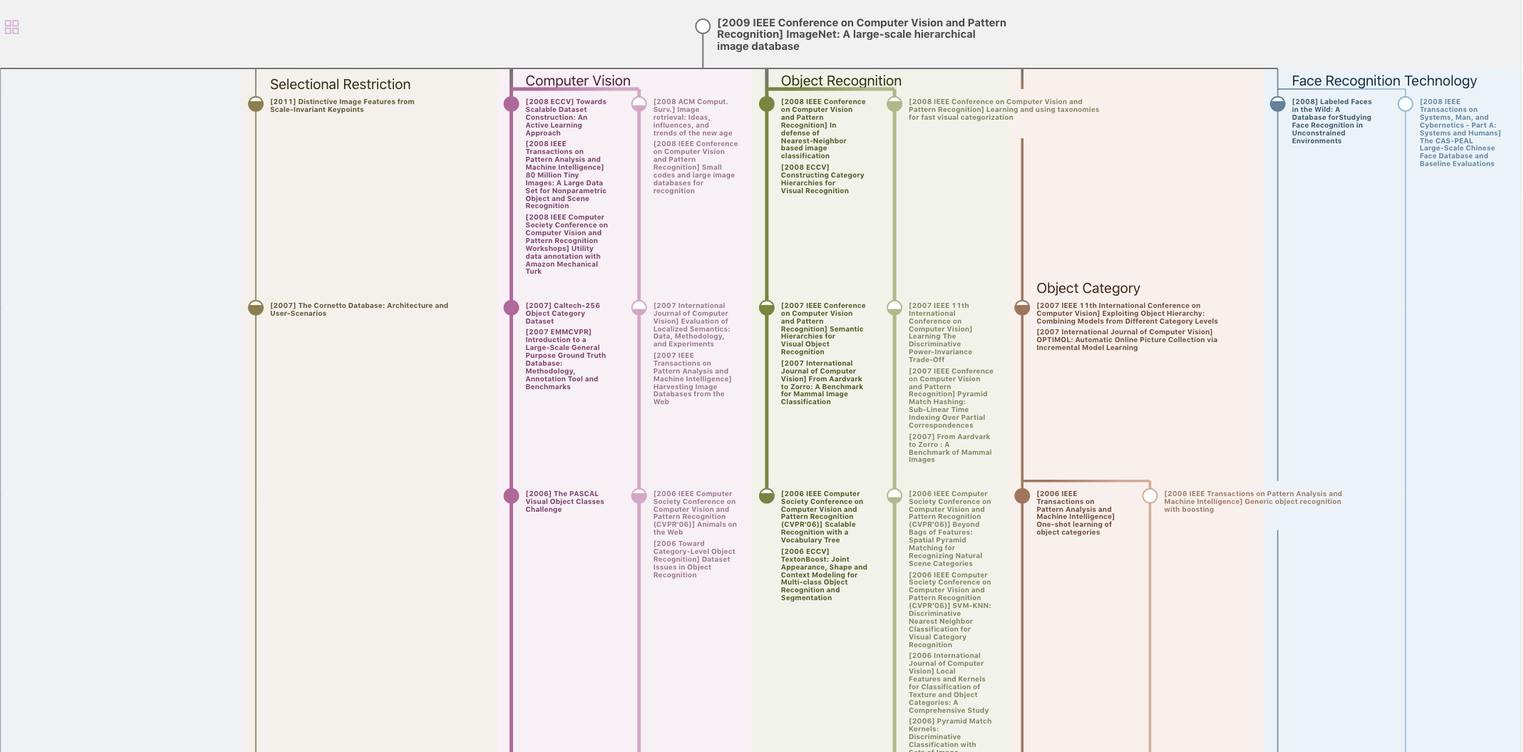CAD2Sketch
ACM Transactions on Graphics(2022)
摘要
Concept sketches are ubiquitous in industrial design, as they allow designers to quickly depict imaginary 3D objects. To construct their sketches with accurate perspective, designers rely on longstanding drawing techniques, including the use of auxiliary construction lines to identify midpoints of perspective planes, to align points vertically and horizontally, and to project planar curves from one perspective plane to another. We present a method to synthesize such construction lines from CAD sequences. Importantly, our method balances the presence of construction lines with overall clutter, such that the resulting sketch is both well-constructed and readable, as professional designers are trained to do. In addition to generating sketches that are visually similar to real ones, we apply our method to synthesize a large quantity of paired sketches and normal maps, and show that the resulting dataset can be used to train a neural network to infer normals from concept sketches. 1
更多查看译文
AI 理解论文
溯源树
样例

生成溯源树,研究论文发展脉络
Chat Paper
正在生成论文摘要
