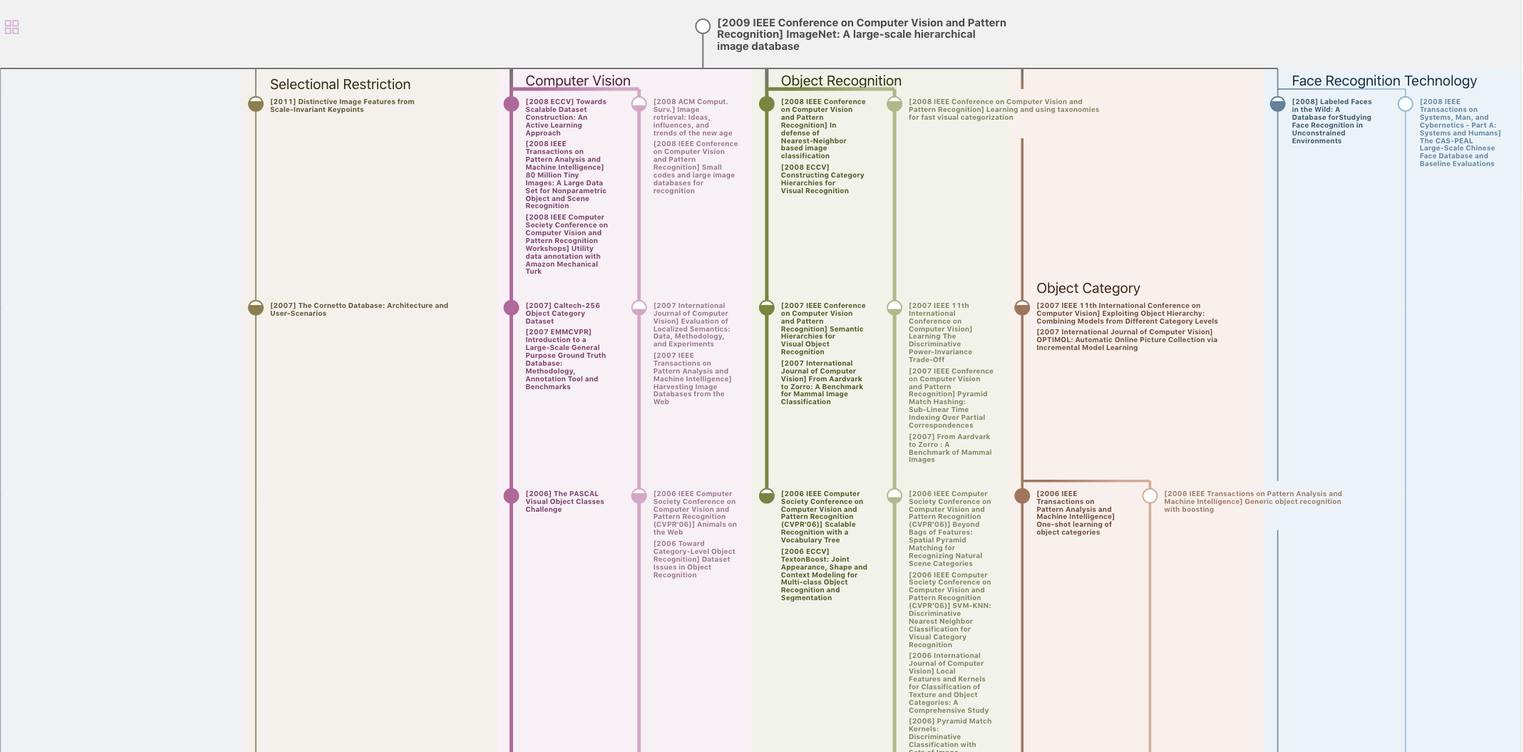Co-Design Methods for Non-Standard Multi-Storey Timber Buildings
SUSTAINABILITY(2023)
摘要
To meet climate change goals and respond to increased global urbanisation, the building industry needs to improve both its building technology and its design methods. Constrained urban environments and building stock extensions are challenges for standard timber construction. Co-design promises to better integrate disciplines and processes, promising smaller feedback loops for design iteration and building verification. This article describes the integrated design, fabrication, and construction processes of a timber building prototype as a case study for the application of co-design methods. Emphasis is placed on the development of design and engineering methods, fabrication and construction processes, and materials and building systems. The development of the building prototype builds on previous research in robotic fabrication (including prefabrication, task distribution, and augmented reality integration), agent-based modelling (ABM) for the design and optimisation of structural components, and the systematisation of timber buildings and their components. The results presented in this article include a functional example of co-design from which best practises may be extrapolated as part of an inductive approach to design research. The prototype, with its co-designed process and resultant flat ceilings, integrated services, wide spans, and design adaptability for irregular column locations, has the potential to expand the design potential of multi-storey timber buildings.
更多查看译文
关键词
timber construction,robotic fabrication,integrated design,integrative design,computational design,timber buildings
AI 理解论文
溯源树
样例

生成溯源树,研究论文发展脉络
Chat Paper
正在生成论文摘要
