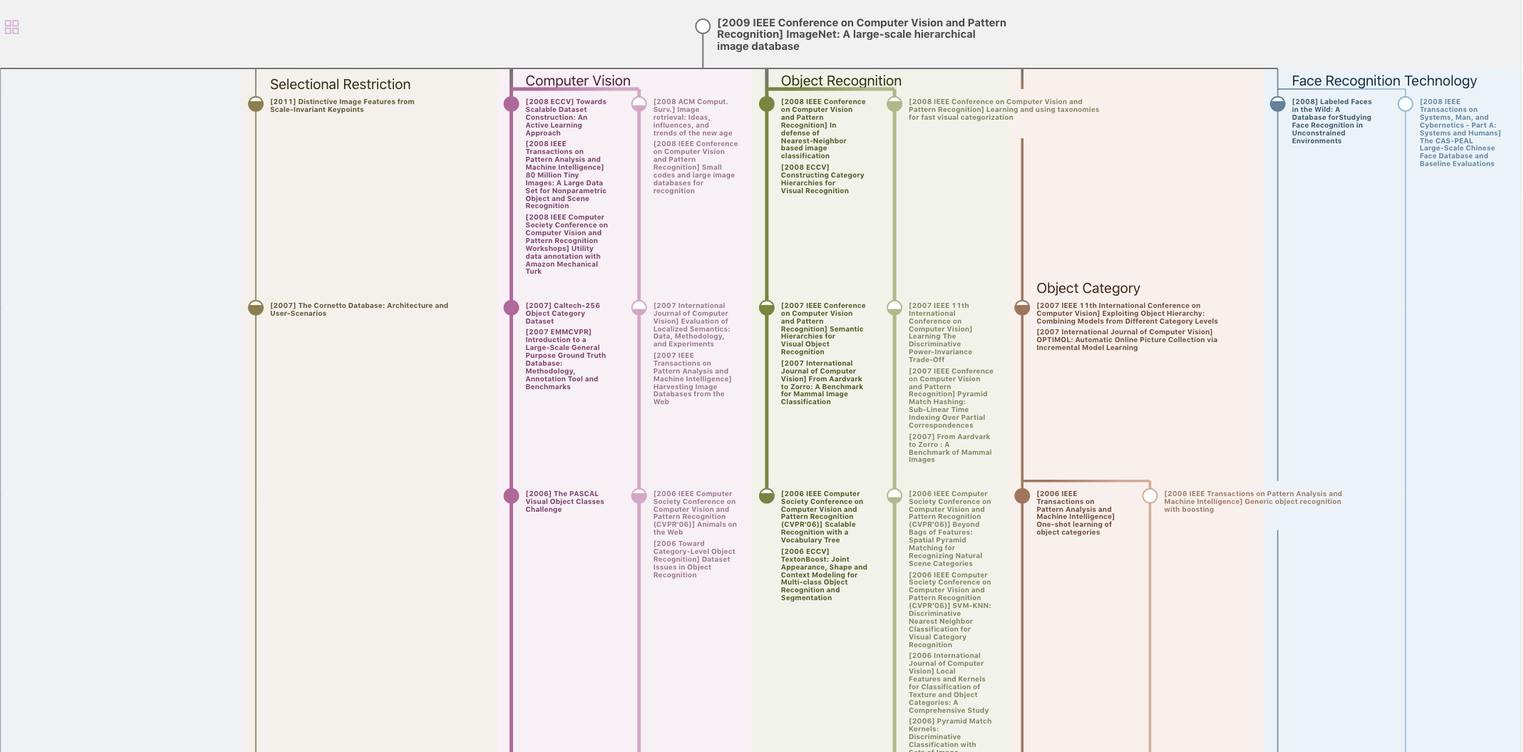Integrating Renewable Energy Systems with Contemporary Architecture in A Zero Energy House in Southeastern Brazil
Building Simulation Conference Proceedings Proceedings of Building Simulation 2015: 14th Conference of IBPSA(2015)
摘要
This paper presents an application of renewable energy systems and building thermal simulation tools to the design of a 145 m2 off-grid, three-bedroom, modern house. EnergyPlus is used to perform the dynamic thermal simulation, generating a typical yearly demand profile that corresponds to a daily energy load of 6.26 kWh. The tool Homer is then used to size the standalone energy system that combines PV (2 kW), a small wind turbine (1 kW) and a battery bank (600 Ah). As expected, the building achieves the highest energy performance level according to the Brazilian thermal regulation of buildings.
更多查看译文
AI 理解论文
溯源树
样例

生成溯源树,研究论文发展脉络
Chat Paper
正在生成论文摘要
