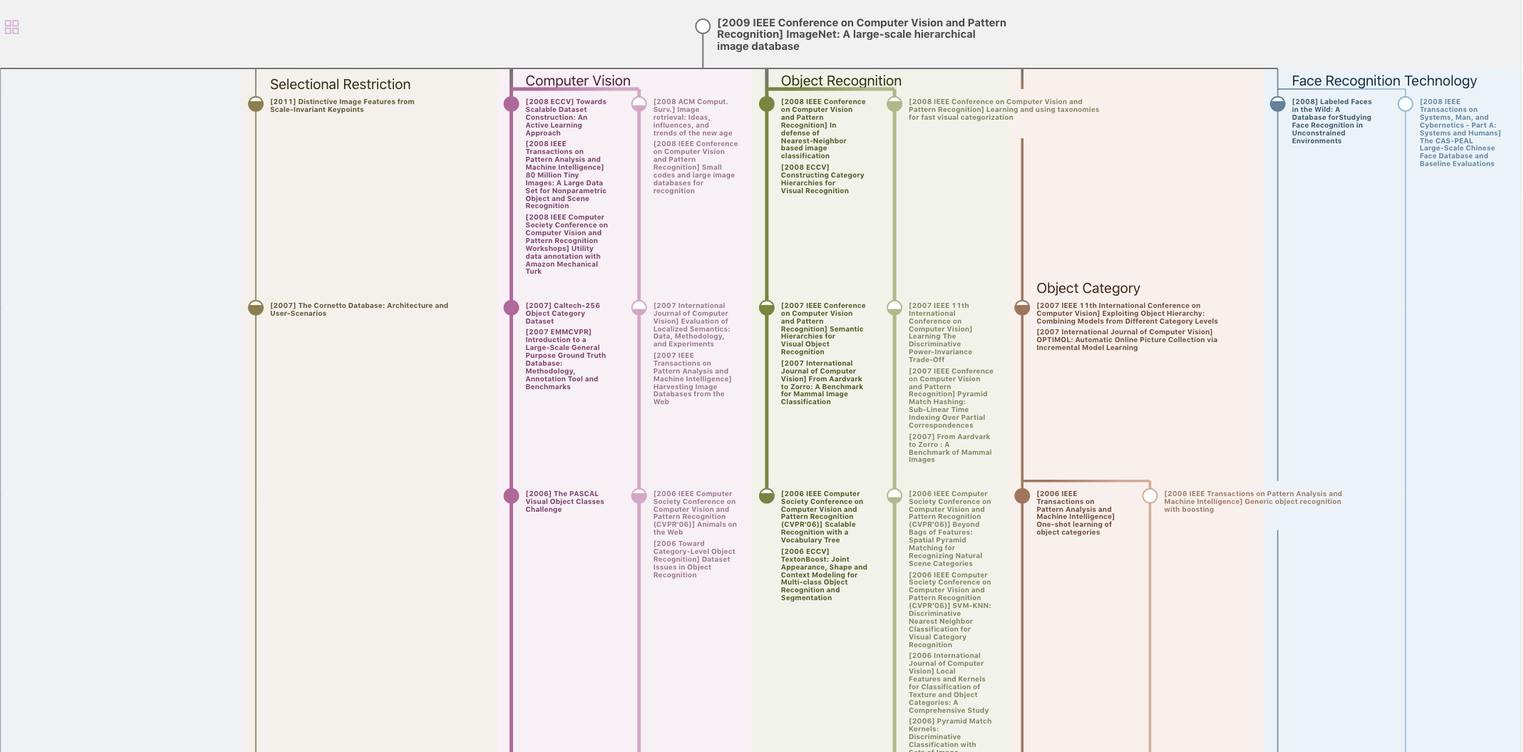Analysis of new campus planning for Wuhan University in the early Republic of China (1929-1937)
JOURNAL OF ASIAN ARCHITECTURE AND BUILDING ENGINEERING(2022)
摘要
In this paper, the site selection as well as both the evolution process and the characteristics of on-campus planning for characteristics of Wuhan University's new campus in the early Republic of China (ROC) are defined through on-the-spot investigation and analysis on the drawings and documents in archives in China and other countries. Based on the four rounds of relocation, Wuhan University's new campus site was selected according to Eastern-Western architectural concepts. The portrait of the modern university's campus construction reveals both the integration of various factors and the exploration of multiple cultures embedded in terms of the planning evolution. Through comparative and morphological analysis, this paper summarizes the design characteristics of Kales's team, namely, the centrality and multicore three-dimensional spatial pattern of campus space through the both axis and the road system. This study makes up for the deficiencies in the planning ideas and the characteristics of Wuhan University (WHU) in the ROC as well as fill the gap in English literature on modern Chinese architecture and campus planning before 1949. As an exemplary model for the campus planning of Chinese universities in the modern era, WHU provides significant reference for the study of contemporary campus planning and cultural inheritance.
更多查看译文
关键词
New campus of National Wuhan University, Kales's team, site selection, campus planning, planning features
AI 理解论文
溯源树
样例

生成溯源树,研究论文发展脉络
Chat Paper
正在生成论文摘要
