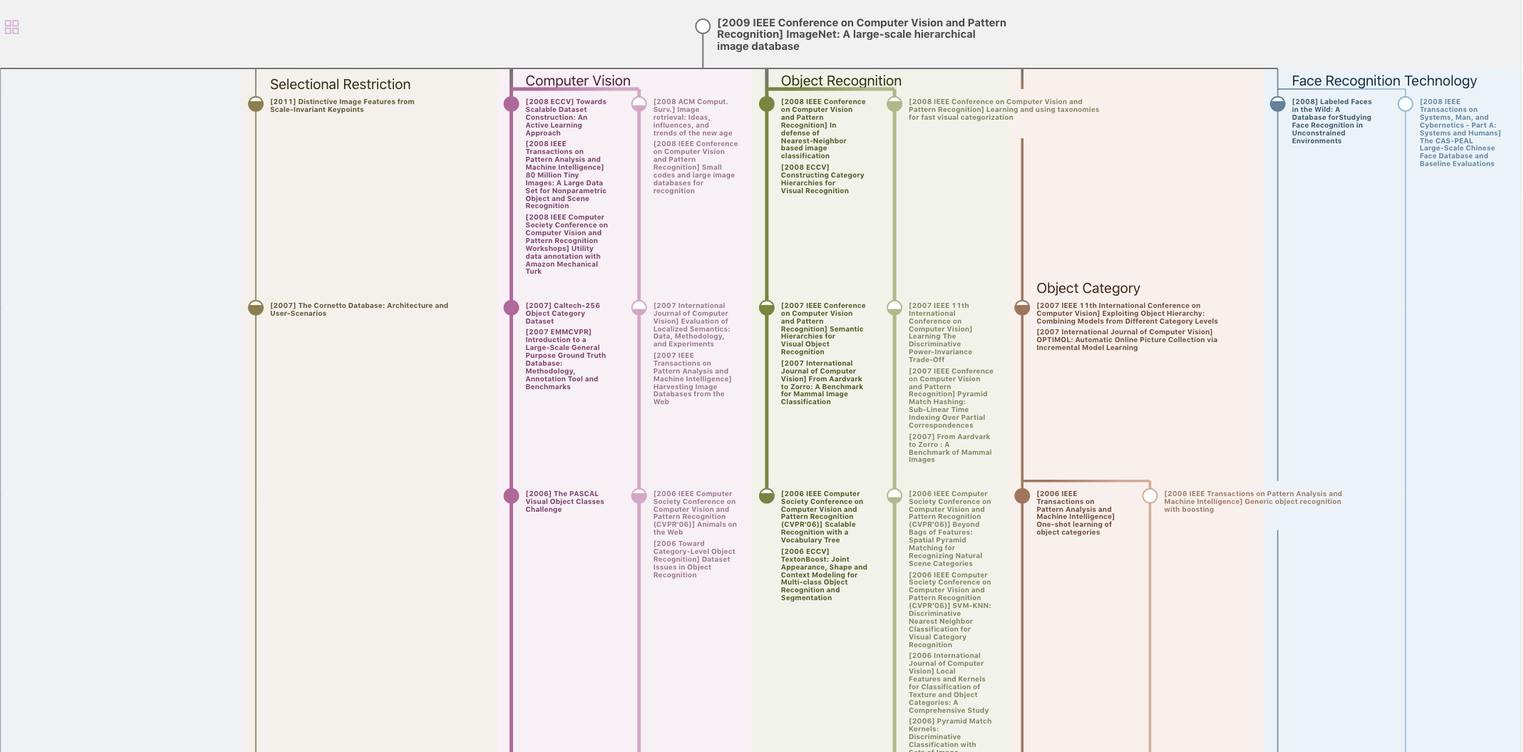Research on three-dimensional reconstruction based on architectural drawings
ICACTE), 2010 3rd International Conference(2010)
摘要
Based on the architectural drawing and the basic thought of three-dimensional reconstruction, the paper analyzes how to read the DXF data files and to get the information of point coordinates and the entity coordinates useful for the model in the file. It mainly presents how to transform the two-dimensional coordinates into three-dimensional coordinates through coordinate transformation, and proposes the thought of building up the measurement links between each component. In the end it realizes the three-dimensional reconstruction of the structure according to the information of three-dimensional coordinates.
更多查看译文
关键词
architectural cad,three-dimensional reconstruction,dxf data files,dimension links,architectural drawing,three-dimensional coordinates,three dimensional reconstruction,three dimensional,coordinate transformation
AI 理解论文
溯源树
样例

生成溯源树,研究论文发展脉络
Chat Paper
正在生成论文摘要
