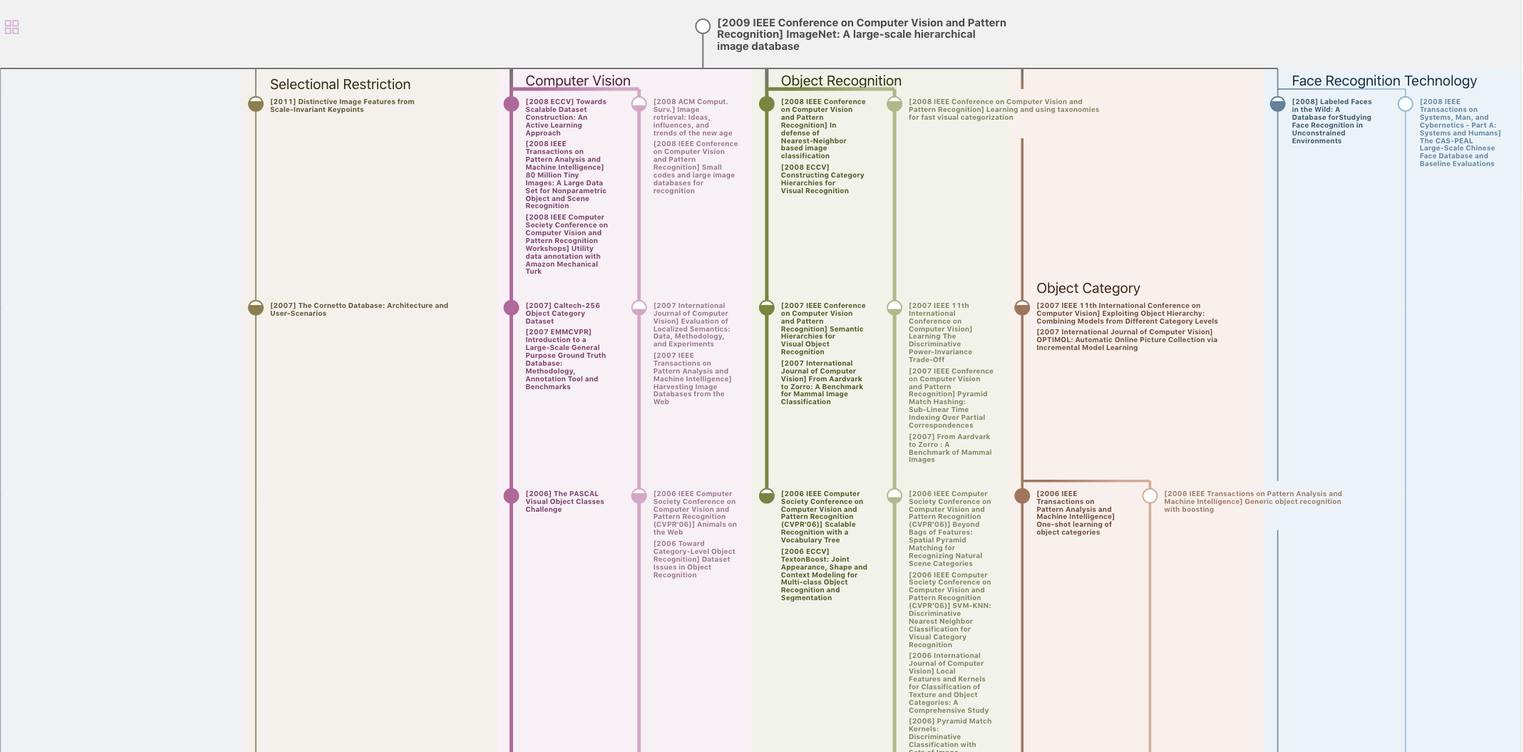Dem Himmel entgegen – Klimadesign für den Federation Tower Moskau
BAUPHYSIK(2008)
摘要
Advanced simulation tools were used in developing the climate design for the roof covering the taller of the two blocks at Moscow's Federation Tower The all-glass roof space at a height of 365 m is designed to accommodate the finest and most exclusive hotel areas. Several restaurants, bars and lounges and a Sky Dance Club will offer entertainment and fabulous views across the whole city. Simulations were used to develop and verify a design that ensures thermal comfort taking into account architectural climate and utilisation requirements. The structure and the building services were simulated based on a 3D model, and simulations were carried out for summer and winter scenarios. This paper describes the design process including load calculations and the development and assessment of the climate design by means of simulation.
更多查看译文
AI 理解论文
溯源树
样例

生成溯源树,研究论文发展脉络
Chat Paper
正在生成论文摘要
